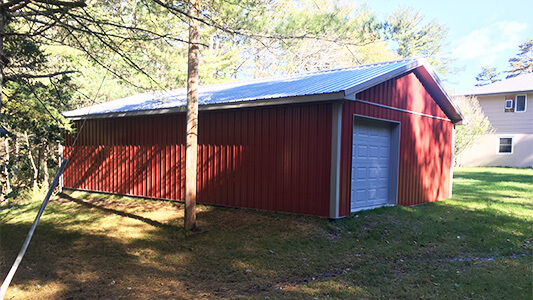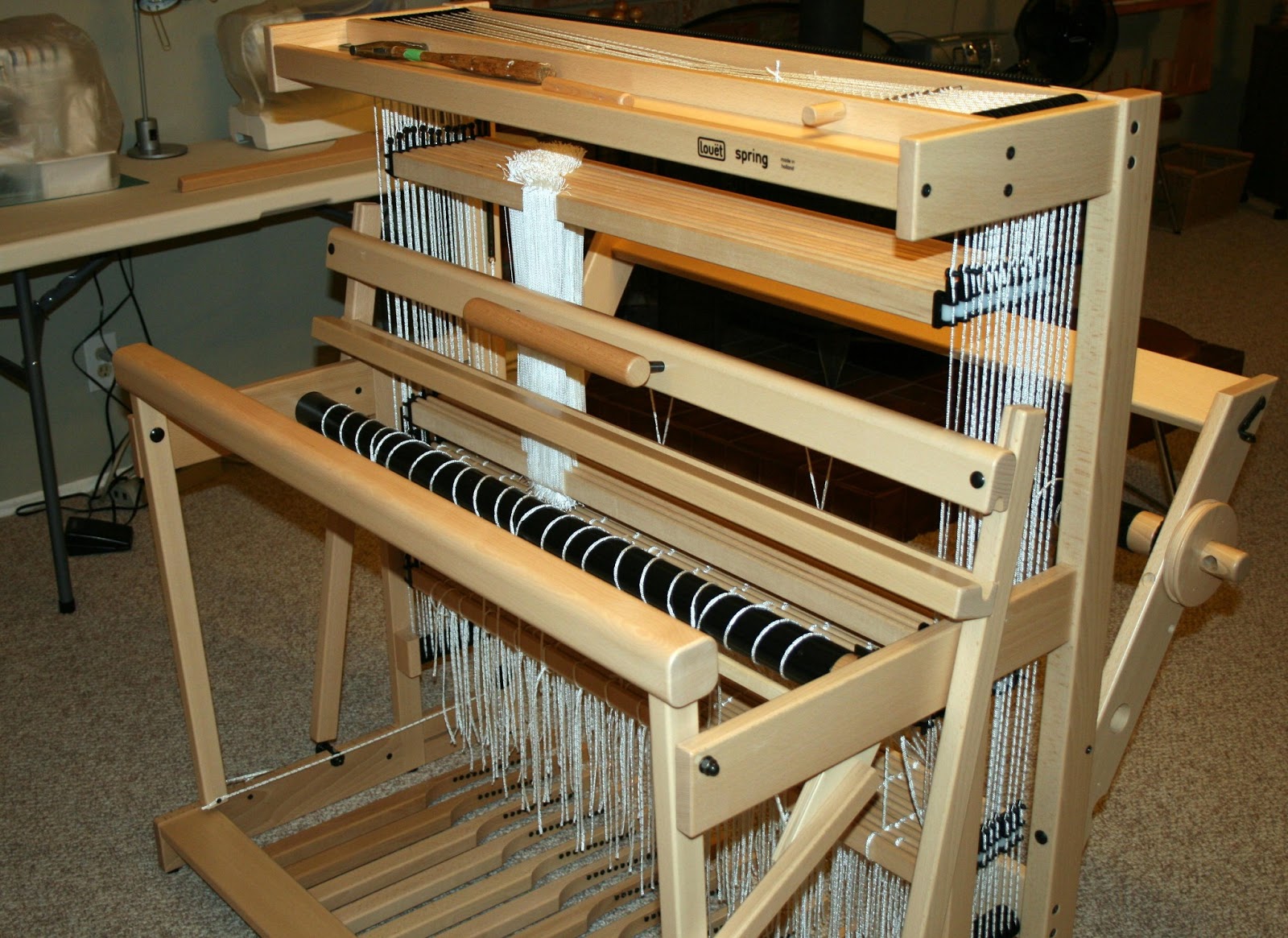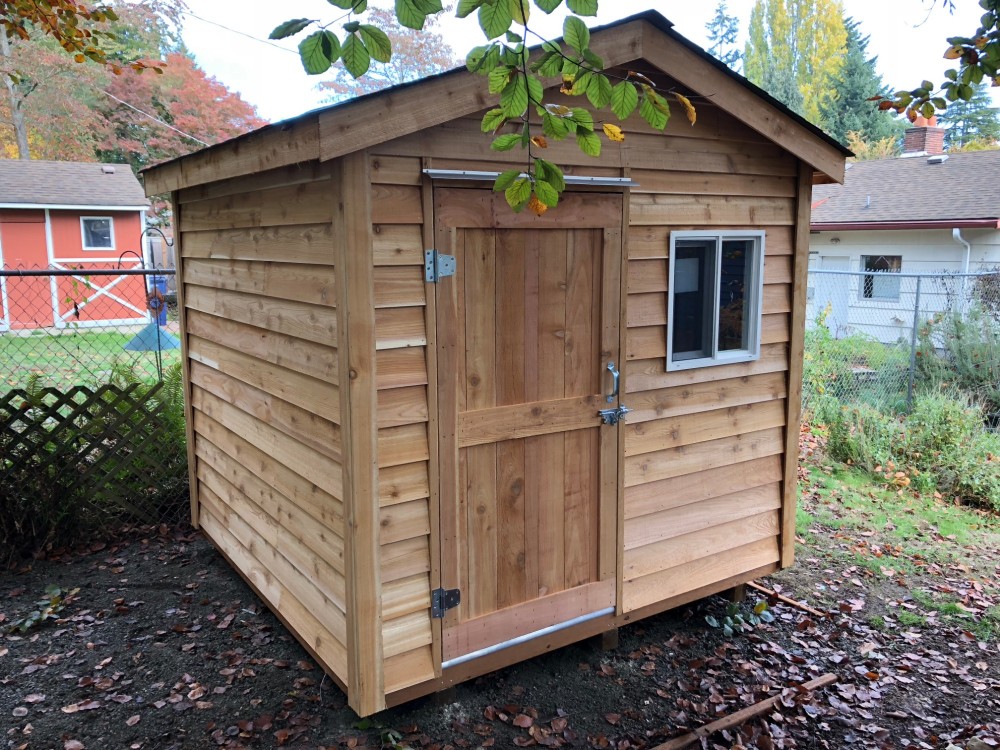DIY vs. Prefab 12x16 Shed: A Comprehensive Cost and Materials Analysis
The decision to build or buy a 12x16 shed presents homeowners with a significant undertaking, requiring careful consideration of various factors. This analysis delves into the complexities of constructing a 12x16 shed, comparing the DIY approach with purchasing a prefabricated model. We will explore the associated costs, necessary materials, and the inherent advantages and disadvantages of each method.
Cost Analysis: DIY vs. Prefabricated Shed
The financial implications of choosing between a DIY and prefabricated 12x16 shed are substantial and depend heavily on several variables. A detailed breakdown is crucial for informed decision-making.
DIY Shed Construction Costs:
The cost of a DIY 12x16 shed can vary widely depending on material choices, location (affecting lumber prices and labor costs if you hire help for specific tasks), and the homeowner's existing skillset and tool ownership. A conservative estimate for materials alone, assuming standard construction techniques with pressure-treated lumber, asphalt shingles, and basic hardware, could range from $3,000 to $6,000. This excludes any necessary site preparation, foundation work, or permitting fees.
This cost estimate does not account for potential unforeseen expenses. For example, material miscalculations, needing additional supplies due to damage or mistakes, or encountering unexpected site conditions (e.g., rocky soil requiring more extensive excavation) can quickly inflate the final budget. Furthermore, the value of your time and effort is not included. If you lack experience in carpentry and construction, you may find the project takes longer and requires more trial-and-error than anticipated, indirectly increasing the total cost.
Additional Costs (DIY):
- Foundation: Concrete slab, gravel base, or pier blocks will add significant expense, ranging from $500 to $2,000 depending on complexity and materials.
- Tools and Equipment: If you need to purchase or rent tools (circular saw, drill, level, etc.), the cost could easily reach $500 - $1000.
- Permits and Inspections: Building permits vary by location and can add $100 to $500 or more to the total cost.
- Labor (if hiring assistance): Depending on the specific tasks outsourced, labor costs can be substantial, potentially adding $1,000 to $3,000 or more.
Prefabricated Shed Costs:
Prefabricated sheds offer a more predictable cost structure. Prices for a 12x16 shed from reputable manufacturers typically range from $4,000 to $10,000 or more, depending on features and materials (e.g., vinyl siding versus wood). This price often includes delivery and basic assembly, although some companies only deliver the kit requiring substantial self-assembly.
Additional Costs (Prefab):
- Site Preparation and Foundation: While some level of site preparation might be included, you will likely need to prepare the ground and build a suitable foundation, mirroring the DIY scenario in expense ($500 to $2,000).
- Assembly (if needed): If you are not comfortable with assembly, hiring professionals can dramatically increase the total cost, potentially adding another $1,000 to $3,000 or more.
- Optional Upgrades: Features such as windows, lofts, ramps, or different siding options can add to the total cost significantly.
Materials Comparison: DIY vs. Prefab
The materials used in both DIY and prefabricated sheds vary depending on the chosen quality and style. A detailed comparison highlights these differences.
DIY Shed Materials:
For a DIY 12x16 shed, you will need a comprehensive list of materials, including:
- Lumber: Pressure-treated lumber for the foundation, framing, and floor joists is essential for longevity. The quantity needed will depend on the shed's design.
- Sheathing: Plywood or OSB (Oriented Strand Board) forms the exterior walls and roof. Higher quality sheathing improves the shed's structural integrity and weather resistance.
- Roofing: Asphalt shingles are a common and cost-effective choice. Metal roofing offers superior durability but is more expensive.
- Siding: Various options exist, from vinyl to wood to metal, each impacting the aesthetic and cost.
- Hardware: Nails, screws, hinges, door handles, and other fasteners are essential.
- Doors and Windows: The type and size of these components will influence the final cost.
- Foundation Materials: Concrete, gravel, or pier blocks are necessary for a stable foundation.
Prefabricated Shed Materials:
Prefabricated shed manufacturers typically utilize standardized materials for consistency and efficiency. The specific materials used will depend on the company and the chosen shed model. However, common materials include:
- Lumber: Similar to DIY, pressure-treated lumber is often employed for framing and structural elements.
- Sheathing: Usually OSB or plywood, chosen for its strength and cost-effectiveness.
- Roofing: Asphalt shingles are commonly used, offering a balance of cost and durability.
- Siding: The siding material can vary widely, including vinyl, wood, or metal, reflecting differences in price and aesthetics.
- Hardware: Pre-assembled components and pre-drilled holes often minimize the need for extensive hardware installation.
- Doors and Windows: Typically pre-hung for easier installation.
Advantages and Disadvantages: DIY vs. Prefab
A balanced evaluation of the advantages and disadvantages of each approach is crucial for an informed decision.
DIY Shed Advantages:
- Cost Savings (Potential): If you possess the necessary skills and tools, you can potentially save money compared to purchasing a prefabricated shed.
- Customization: You have complete control over the design, materials, and features of your shed.
- Personal Satisfaction: Building a shed from scratch can be a rewarding experience.
DIY Shed Disadvantages:
- Time Commitment: DIY projects require significant time and effort.
- Skill and Knowledge: Building a shed requires carpentry skills and knowledge of construction techniques.
- Cost Overruns: Unforeseen expenses can easily inflate the total cost.
- Potential Mistakes: Errors in construction can lead to structural problems and safety hazards.
Prefabricated Shed Advantages:
- Faster Construction: Prefabricated sheds are typically assembled much faster than DIY sheds.
- Predictable Cost: The overall cost is generally more predictable than a DIY project.
- Less Skill Required: Assembly often requires less skill and experience than building from scratch.
- Warranty: Many manufacturers offer warranties on their sheds.
Prefabricated Shed Disadvantages:
- Higher Initial Cost (Potentially): Prefabricated sheds can be more expensive upfront than building one yourself.
- Limited Customization: Customization options are often limited to the manufacturer's offerings.
- Delivery and Placement: Ensuring proper delivery and placement can be challenging.
Ultimately, the best choice between a DIY and prefabricated 12x16 shed depends on your individual circumstances, budget, skills, and time constraints. A careful assessment of the factors outlined above will guide you towards the most appropriate decision.













